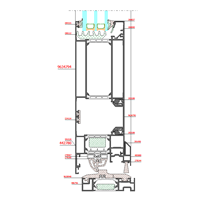Categories
- Add-ons (42)
- ASS 39 PD.NI Hurricane (8)
- AWS 114 Insert Window for AWS Steel Look Facade (3)
- AWS 75.SI 118 (2)
- AWS65, AWS70.HI and AWS75.SI Hurricane (11)
- FWS 60 SG Corner US (1)
- FWS 60 SG US – Hurricane (1)
- FWS PVC Wall Attachments (2)
- US Simulated Double Hung (4)
- USA ADA Kickplate and Threshold for AWS75.SI and AWS 70.HI (15)
- Currency Conversion Rate (51)
- Internal (33)
- 1515 Surf Avenue (4)
- 366470 for AWS 75 BS.SI (1)
- Apple (1)
- AWS 114 NI USA (1)
- Cover Cap V10-2100473-05A (1)
- Goldfinch UCC94 System (2)
- Mission Rock A profiles only (1)
- Mission Rock G System for Schucal (10)
- Rubin Hall (1)
- University of Delaware (4)
- US Metro AWS 75.SI (5)
- Wharf mullions (2)
- Learning (75)
- Updates (23)
Recent Posts
- 4/1/2025 April 1, 2025
- 3/1/2025 March 3, 2025
- 02-05-2025 February 5, 2025
- 2/1/2025 February 4, 2025
- 1/1/2025 January 2, 2025
Archives
- April 2025 (1)
- March 2025 (1)
- February 2025 (2)
- January 2025 (1)
- December 2024 (3)
- November 2024 (3)
- October 2024 (3)
- September 2024 (2)
- August 2024 (3)
- July 2024 (3)
- June 2024 (3)
- May 2024 (2)
- April 2024 (1)
- March 2024 (5)
- February 2024 (2)
- January 2024 (2)
- December 2023 (3)
- November 2023 (1)
- October 2023 (6)
- September 2023 (2)
- August 2023 (2)
- July 2023 (5)
- June 2023 (3)
- May 2023 (5)
- April 2023 (7)
- March 2023 (5)
- February 2023 (5)
- January 2023 (2)
- December 2022 (1)
- November 2022 (6)
- October 2022 (4)
- September 2022 (1)
- August 2022 (3)
- July 2022 (4)
- June 2022 (2)
- May 2022 (3)
- April 2022 (5)
- March 2022 (6)
- February 2022 (3)
- January 2022 (3)
- December 2021 (3)
- November 2021 (5)
- October 2021 (2)
- September 2021 (3)
- August 2021 (4)
- July 2021 (8)
- June 2021 (3)
- May 2021 (9)
- April 2021 (1)
- March 2021 (5)
- November 2020 (2)
- October 2020 (1)
- August 2020 (1)
- June 2020 (3)
- April 2020 (1)
- February 2020 (1)
- November 2019 (3)
- October 2019 (1)
- August 2019 (1)
- May 2019 (1)
- April 2019 (1)
- October 2018 (1)
- September 2018 (2)
- February 2018 (2)
- January 2018 (2)
- March 2017 (1)
- February 2017 (1)
- January 2017 (1)
- December 2016 (1)
- November 2016 (2)
- October 2016 (2)
- September 2016 (1)
- July 2016 (4)
- June 2016 (2)
- May 2016 (3)
- April 2016 (4)
- March 2016 (1)
- January 2016 (2)
- December 2015 (2)
- November 2015 (6)
- November 2013 (1)

